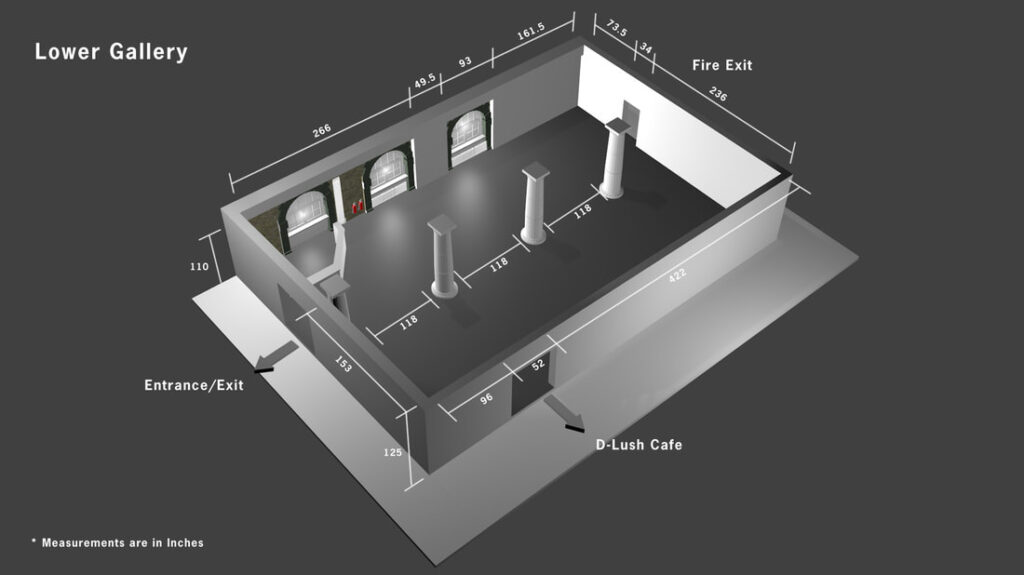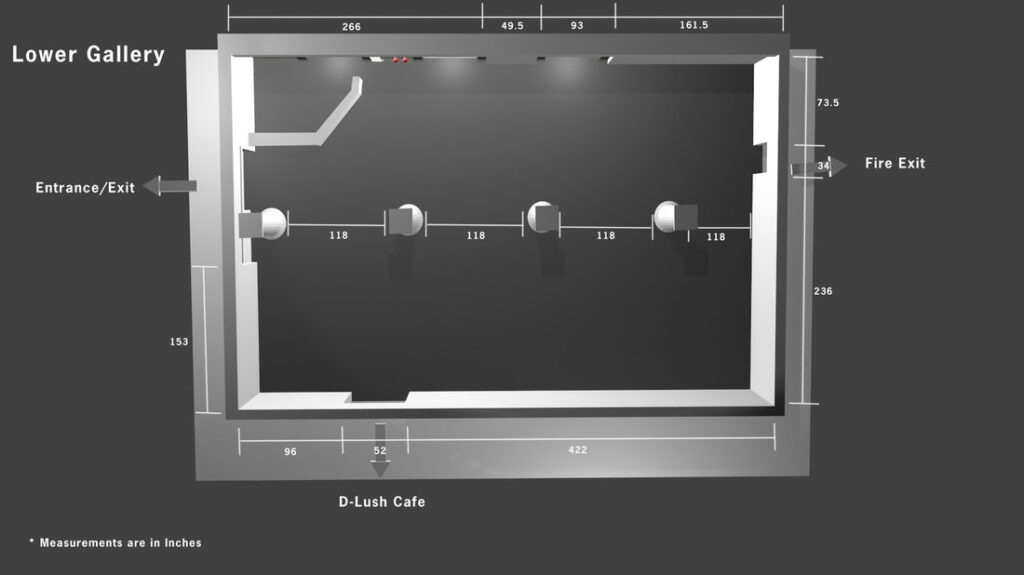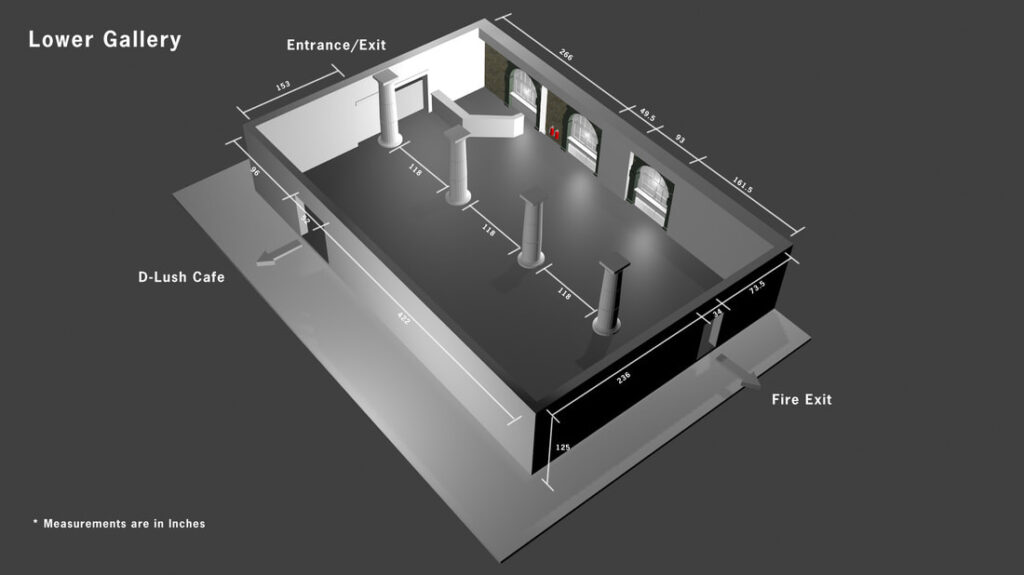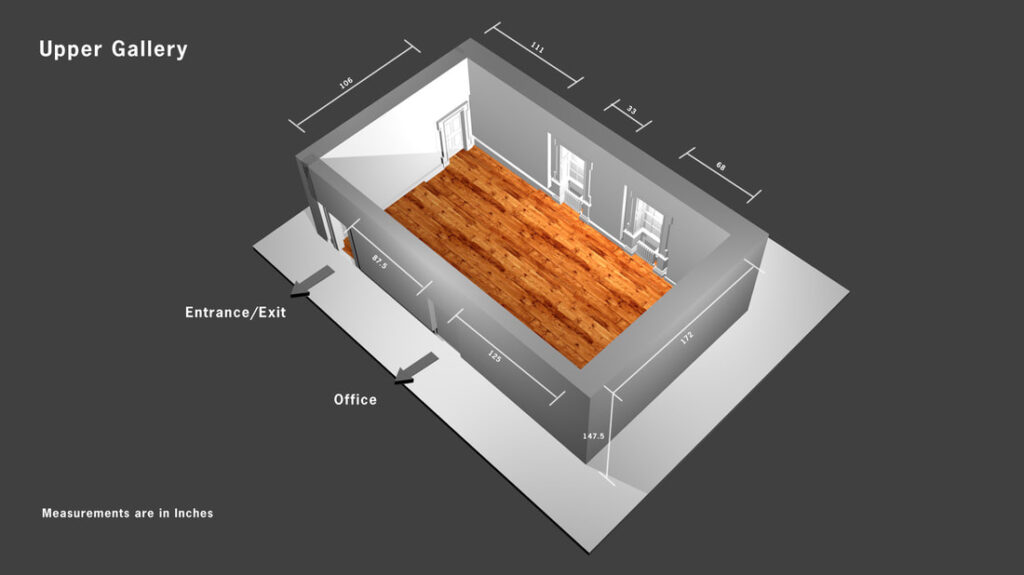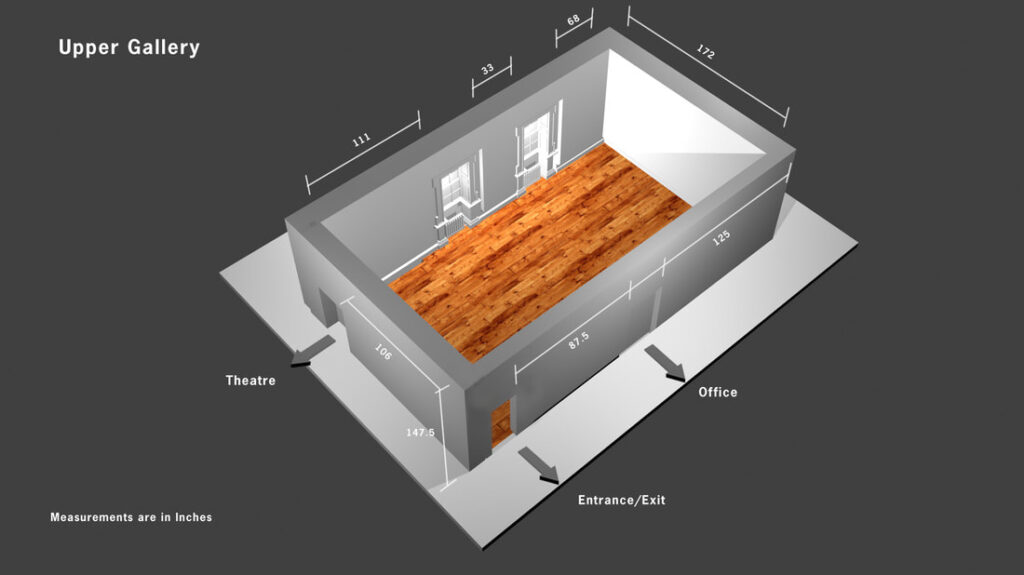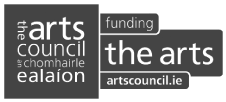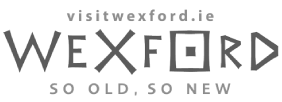
Theatre
Stage Dimensions: Height to trussing 3m 50cm
Various layouts are available, for complete information please contact our technical team at tech@wexfordartscentre.ie
All stage, seating is movable, but a few common setup are:
- Stage 7m x 5m = 110 seats
- Stage 7m x 4m = 120 seats
- Stage 7m x 5m = 180 standing
- Stage 7m x 4m = 200 standing
- Stage 7m x 5m = 90 cabaret style tables and chairs
- Stage 7m x 4m = 97 cabaret style tables and chairs
- Stage 4m x 4m = 140 mixed seating
Sound:
- Yamaha LS9 32 digital console
- Klark Teknik stereo 27 band 1/3rd octave equalizer DN370
- d&b remote network
- FOH
- 2 x d&b E12
- 2 x d&b E15X Sub
- 2 x d&b D 6 amplifiers
- 5 x d&b Max12 wedges for Foldback
- 3 x d&b D 6 amplifiers
Lighting:
- ETC Element 40 controller
- 24 channels of dimmers (2 sockets per channel) (zero88 Betapack)
- 6x Source Four Jr Zoom profiles
- 20x Acclaim Fresnels 650w

Pillar Room
100 seats approx. – 20m in length x 9m in width

Print Room
50 seats approx. 9m in length x 4.5m in width

Questions?
For any questions, please contact tech@wexfordartscentre.ie


